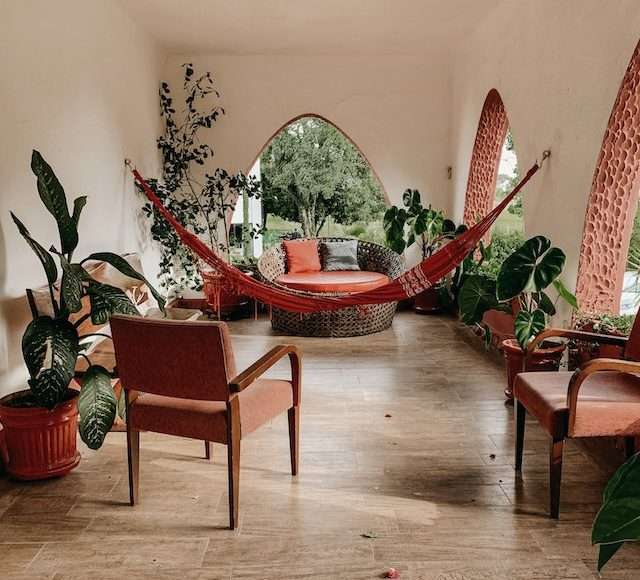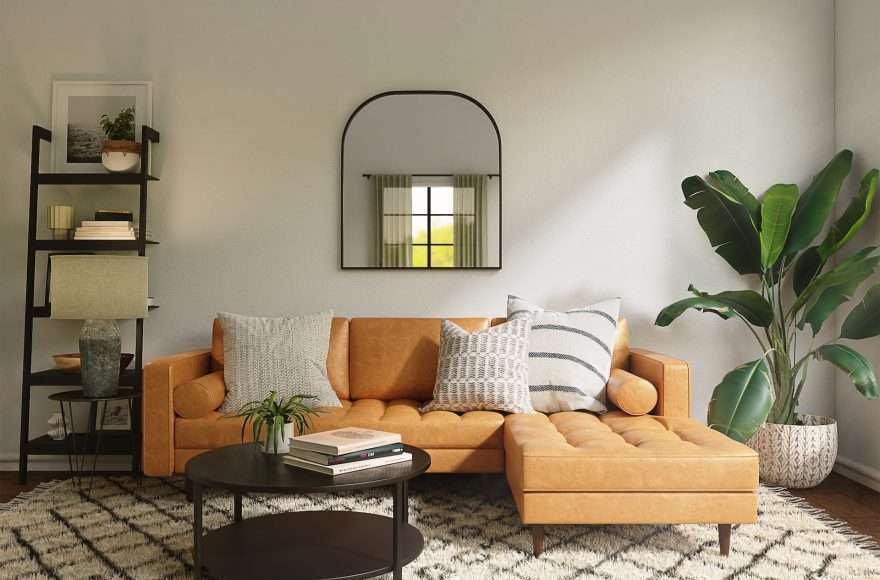Designing for Everyone: Key Factors to Consider in an Accessible Bathroom
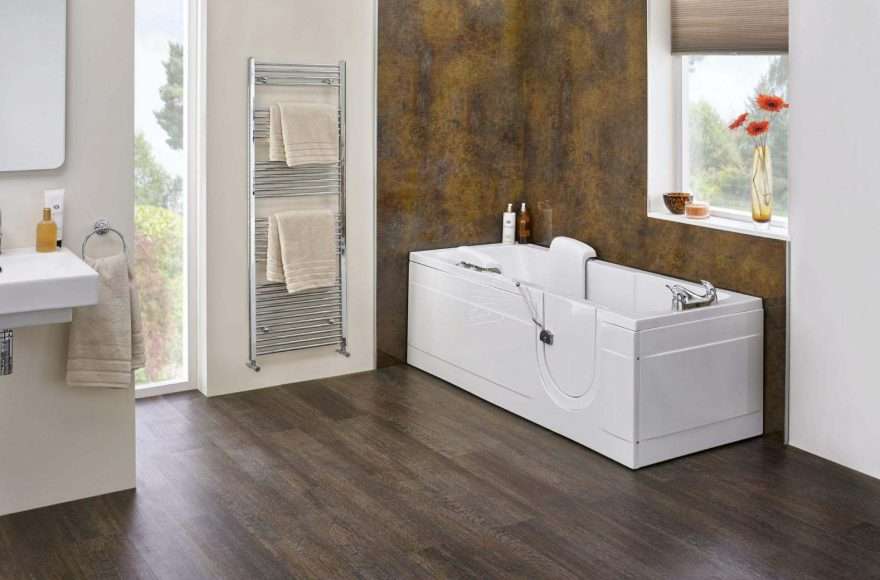
When it comes to designing a bathroom, there’s much more to consider than merely aesthetics. In a world where inclusivity and accessibility are increasingly recognised, designing a bathroom that caters to everyone’s needs is not only thoughtful but essential.
This guide aims to shed light on the key factors you need to consider when creating an accessible bathroom. Whether you’re designing for yourself, a loved one, or a public space, we’ll help you ensure it’s a space of comfort, safety, and ease for all.
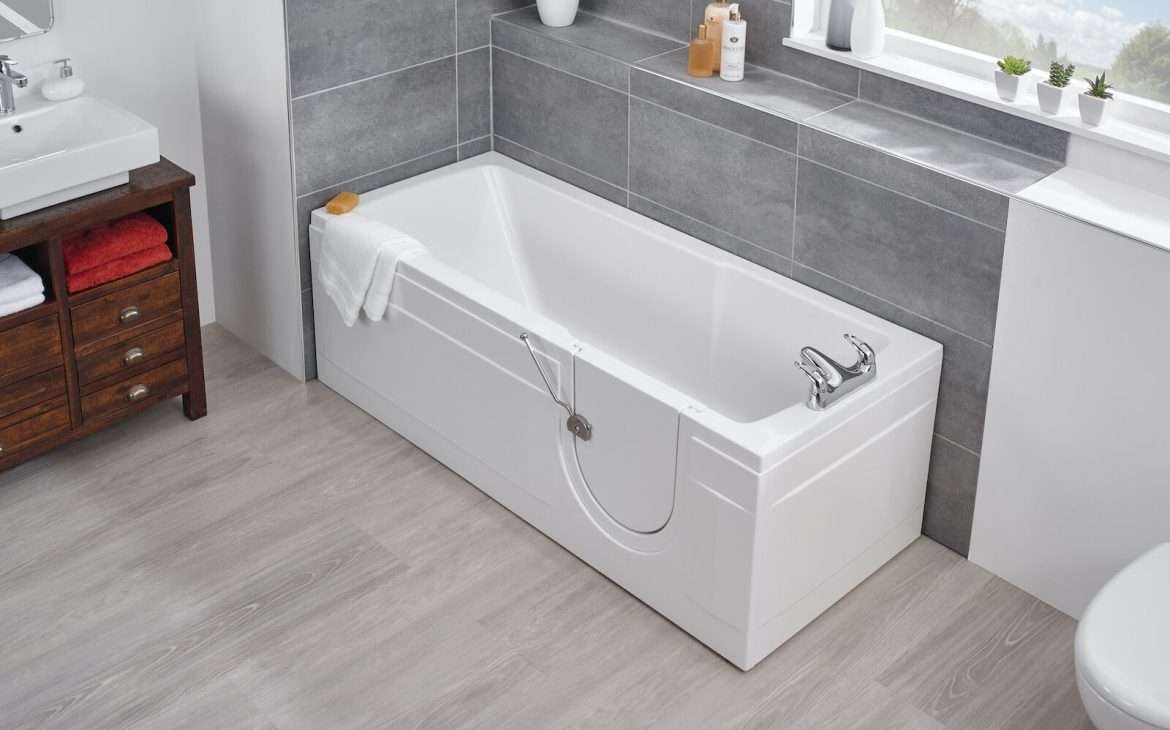
Universal Design Principles: Crafting an Inclusive Accessible Bathroom
When designing a bathroom, it’s important to consider the needs of all individuals who may use the space, regardless of age or ability. Universal design principles provide a framework for creating an accessible bath that is both functional and aesthetically pleasing.
Features such as grab bars, non-slip flooring, and adjustable showerheads can make a big difference for those with mobility or balance challenges, while lever handles and touchless taps are helpful for individuals with limited hand dexterity.
Additionally, incorporating elements such as contrast in colour and lighting can aid individuals with visual impairments.
Mobility Matters: A Dive into Wheelchair-Friendly Bathroom Design
Designing a bathroom that is wheelchair friendly requires careful planning and an understanding of the specific needs of wheelchair users. Firstly, ample space for manoeuvring and turning is vital, so ensure there’s at least 1500mm of turning space. Doorways should ideally be a minimum of 900mm wide for easy access.
Consider using a wall-mounted sink that offers clear space underneath, allowing a wheelchair user to pull in closer to the tap. The toilet height should be adjusted to match the individual’s wheelchair seat for easier transfer. Lastly, installing a roll-in shower without a curb or with a collapsible water retainer enhances accessibility and safety. Remember to also provide a sturdy, fold-down seat in the shower, along with reachable controls and a handheld showerhead.
Safety First: Essential Features for an Accessible and Secure Bathroom
When it comes to bathroom safety, there are several key features to consider. Non-slip flooring is a must to prevent falls, and should be used throughout the bathroom, especially in the shower area. Grab bars around the toilet, bath, and shower can provide essential support for those with limited mobility or balance challenges. It’s also worth considering installing an emergency call system. This feature can be a lifeline for individuals who may need immediate assistance whilst in the bathroom.
Lighting also plays a key role in creating an accessible bathroom. It’s important to have bright, even lighting to avoid shadows and help people with visual impairments navigate the space. Consider incorporating task lighting near the mirror and sink for activities like shaving or applying makeup. To avoid dazzling lights in the middle of the night, think about adding a soft nightlight that’s activated by a motion sensor. Remember, a well-lit bathroom is a safer bathroom.
Sensory Considerations in Accessible Bathrooms
The design of an accessible bathroom should also take into account sensory sensitivities that some people may have. Using materials that are pleasant to touch and non-reflective can make the bathroom more comfortable for individuals with sensory processing disorders or autism. Choosing bathroom fixtures in calming tones and installing adjustable lighting can help create a soothing environment.
Sound can also affect a person’s comfort level in a bathroom. Consider installing a sound system to play soft, calming music or nature sounds, which can help mask the noise of running water or the fan. For those with hearing impairments, visual alarms or flashing lights can be incorporated as an alternative to auditory signals in the event of an emergency. Always remember, that a well-thought-out sensory environment can make a significant difference in the comfort and utility of an accessible bathroom.
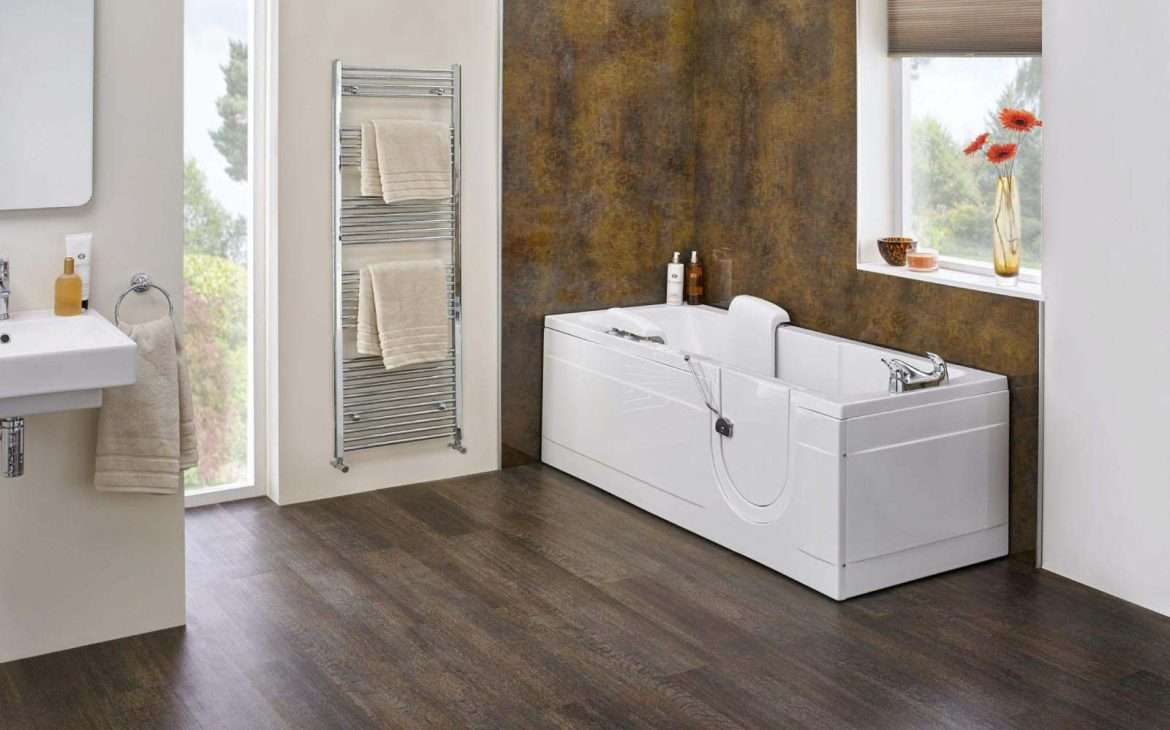
Space Optimisation in Accessible Bathrooms
Space optimisation plays a crucial role in accessible bathroom design. Every inch matters and can make a significant difference to the user’s comfort and ease of use. When planning the layout, ensure there is ample room for movement, especially for wheelchair users or individuals using walkers. The placement of fixtures such as the toilet, sink, and shower should be well-considered so that they are within easy reach and manoeuvrable without causing strain or discomfort.
Storage solutions should not be overlooked either. Lowered and pull-out shelves, reachable hooks, and wall-mounted cabinets within arm’s length allow easy access to bathroom essentials. Remember, the goal is to create a bathroom where users can perform daily routines safely, independently, and comfortably. Thoughtful space optimisation can greatly contribute to this aim.
Ergonomics: Blending Accessibility and Style in Bathroom Design
Incorporating ergonomic design principles into an accessible bathroom doesn’t mean you have to compromise on style or aesthetics. Ergonomically designed fixtures such as toilets, taps, and grab bars now come in a variety of designs and finishes that can seamlessly blend with the overall decor of your bathroom. Remember to choose products that are comfortable and easy to use, like lever handles, single-tap mixers, or touchless taps.
Additionally, consider the user’s height and reach when installing fixtures. Adjustable-height shower heads, tilted mirrors, and accessible storage compartments can make daily routines simpler and safer. To enhance the individual’s comfort, consider heated floors or a heated towel rack. Ergonomics in bathroom design is all about personalisation, ensuring that the space is not only accessible and safe but also aesthetically pleasing and reflective of the user’s style.
Future-Proofing Your Bathroom
Planning your bathroom to cater towards future needs is an intelligent move that offers peace of mind and saves resources in the long run. Select adaptable fixtures and fittings that allow for easy enhancements or modifications as the user’s requirements change over time. For instance, a walk-in shower that has the structure for a future seat or support bars, or a vanity that can accommodate a wheelchair underneath if needed in the future.
Think about the longevity of your bathroom design. Choose timeless pieces and neutral colours to ensure your bathroom remains contemporary for longer. Future-proofing your bathroom is not only about anticipating physical needs but also about creating a space that will continue to be enjoyed and appreciated for its aesthetic value and function, regardless of any changes that may come.
Conclusion
Designing an accessible bathroom at home goes beyond simply meeting standard regulations. It’s about creating a space that is safe, comfortable, and visually appealing. It’s about attention to the smallest details, from the placement of the fixtures to the choice of materials and colours. It’s about considering current and future needs, and making sure the space is adaptable and flexible.
Above all, it’s about ensuring the user’s independence and enhancing their quality of life. Let your bathroom be a place of solace, comfort, and functionality, regardless of physical ability or age. Remember, a well-designed bathroom can make a world of difference in someone’s daily life.
